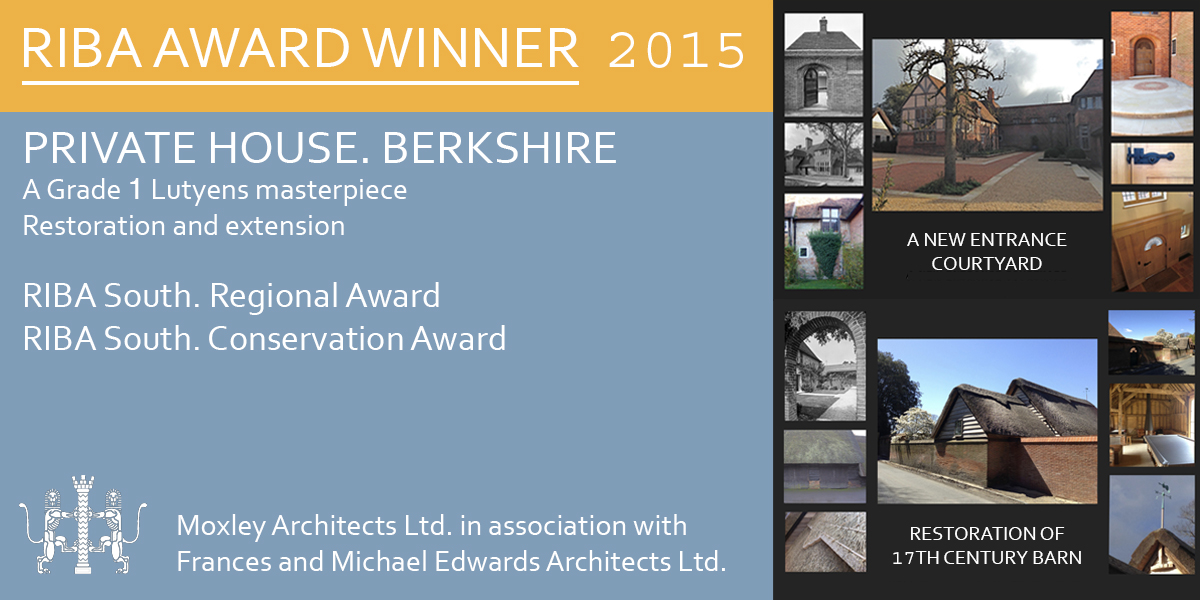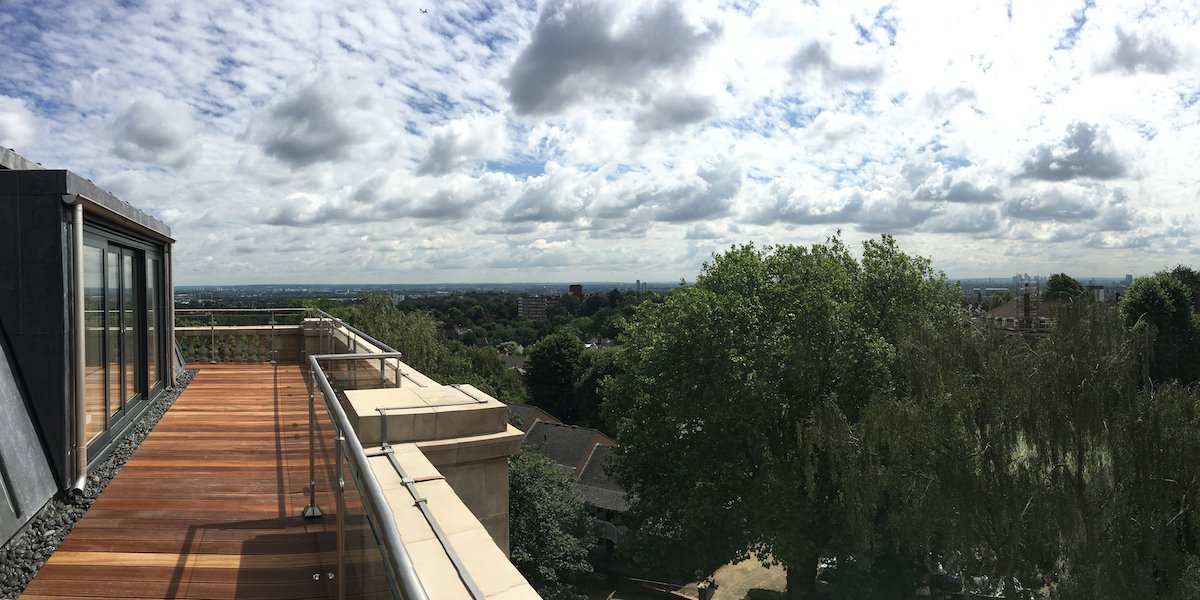The Claremont Hotel was a fine Grade II* listed mid 19th century building, in a prominent position on the seafront close to Eastbourne Pier, which was largely destroyed by fire in November 2019.
Moxley Architects were appointed by the owners, Daish Hotels, to seek planning and Listed Building Consent from Eastbourne Borough Council (EBC) for the demolition of the unsafe remains of the building.
Discussions with EBC regarding the restoration of the property are ongoing.
Moxley Architects obtained planning and listed building consent for the total refurbishment of the Audley Hotel in 2019. Works include new lifts, lowering the basement floor slab, forming new kitchens, bar and restaurants, reconstructing the top floors, adding air conditioning and restoring the spire and dormer gables which had been destroyed by bombing in WW2. This project is now on site with Moxley Architects as Lead consultant and Principal Designers. The client is the Grosvenor Estate.
Moxley Architects were commissioned to undertake a strategic planning study and programme of works for the Grade II* listed Lansdowne private members club in Mayfair. The club’s Masterplanning Committee had put forward a number of potential projects that our commission was to consider.
The projects ranged from the relaying of the York stone courtyard and restoration of the separately listed art deco swimming pool ceiling below. Also the provision of new squash courts, a dance studio, cardio and weights gyms, new and refurbished male and female changing facilities, internal decorations and external floodlighting and the provision of further members’ bedrooms.
The practice has since completed the design and construction of the majority of the projects listed above.
In the Highgate Conservation Area, this project was the restoration and conversion to apartments of a 1916 listed building, originally built for housing the female staff of the Prudential Assurance Company.
Through consultation with Conservation Officers and Historic England, planning was secured for 15 residential units. The scheme includes the addition of a penthouse, infills to the rear U-shaped floor plates at first, second and third floors as well as two new basement levels. The lower level is for parking and the upper one for leisure facilities including a pool, sauna, steam room and gym.
Substantial improvements were made to the external facades through the removal of two external metal staircases and existing services.
The somewhat dilapidated grounds were fully restored to provide both private and communal landscaped gardens.
This Grade II* listed building has several superb interiors as well as extensive landscaped and protected gardens.
Restoration and development option studies looked at the potential of turning the property into apartments, a boutique hotel or its restoration as a single residence.
As part of these studies we explored the possibility of an element of enabling development based on English Heritage’s guidelines for the conservation of ‘significant places’. For the EH ‘enabling work’ option we considered providing residential units to the rear of the site to finance the restoration of the main house.
The practice obtained planning and listed building consents for 6–10 Cambridge Terrace and 1–2 Chester Gate that are Grade I and II listed Nash properties overlooking Regent’s Park.
Originally in commercial use, our commission was to propose options for the restoration and conversion to three houses, the largest of which is 39,000 sq.ft. The proposals also provides new basement parking and leisure facilities. We were also commissioned to carry out the working and detail drawings for the approved scheme.
The initial proposals also involved masterplanning and use studies for areas adjacent to the site.
The refurbishment and remodelling of a 19th Century listed building in Mayfair, to provide two new high value residential maisonette properties for The Grosvenor Estate.
The redevelopment and conversion of a listed 19th Century building in the heart of the Belgravia Conservation Area to create a contemporary single dwelling townhouse for The Grosvenor Estate.
The completed development provides contemporary spaces while respecting the listed status of the building.
Wall Hall is a Grade II listed building standing in Humphry Repton gardens. Moxley Architects were commissioned by Octagon Developments to design and obtain planning permission for the conversion of the mansion into eight high quality apartments and the adjoining stable block into three houses.
Moxley Architects were also commissioned to produce construction information and carry the project through to completion.







