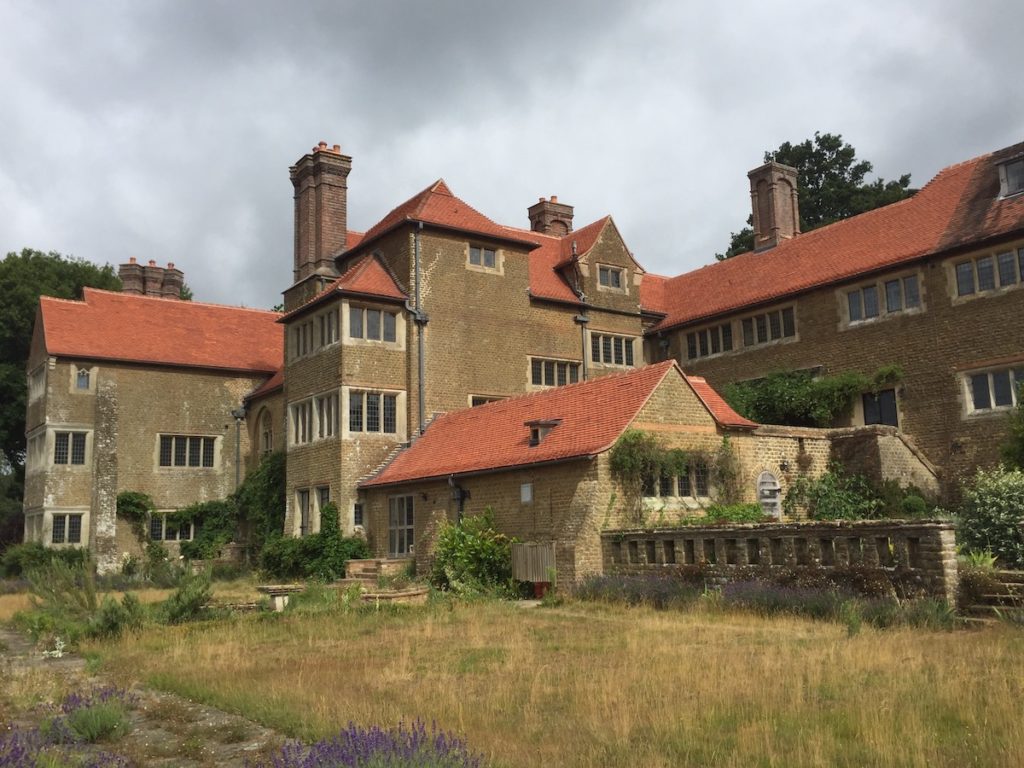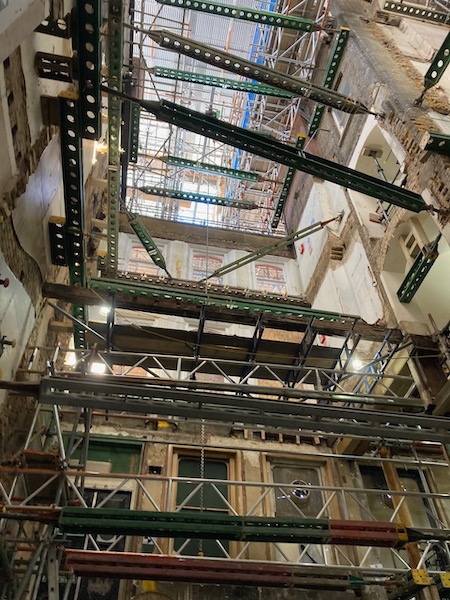
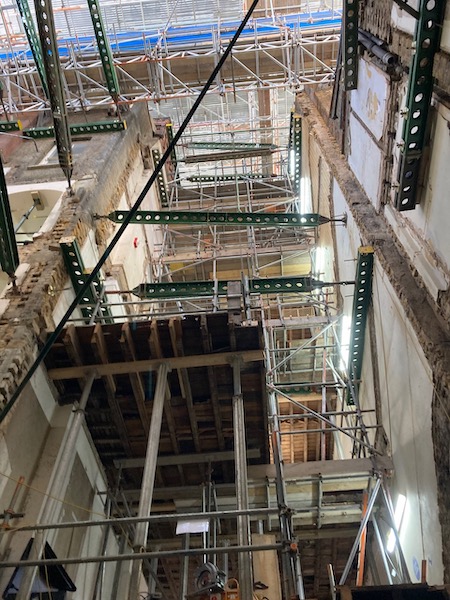
Temporary works and demolition progressing well on site at 78-82 Duke Street to deliver a new restaurant, pub and offices.
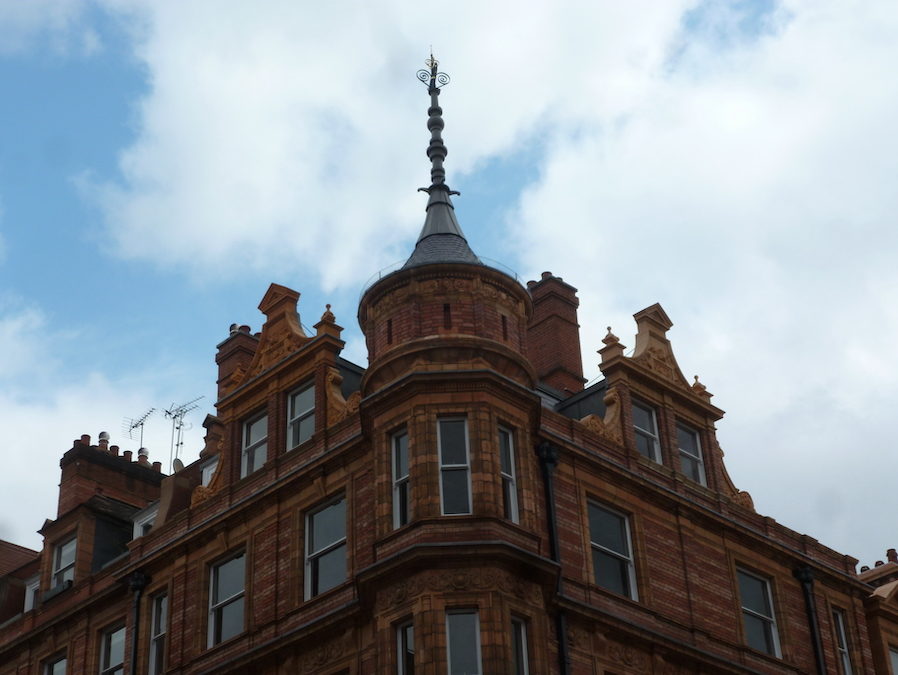
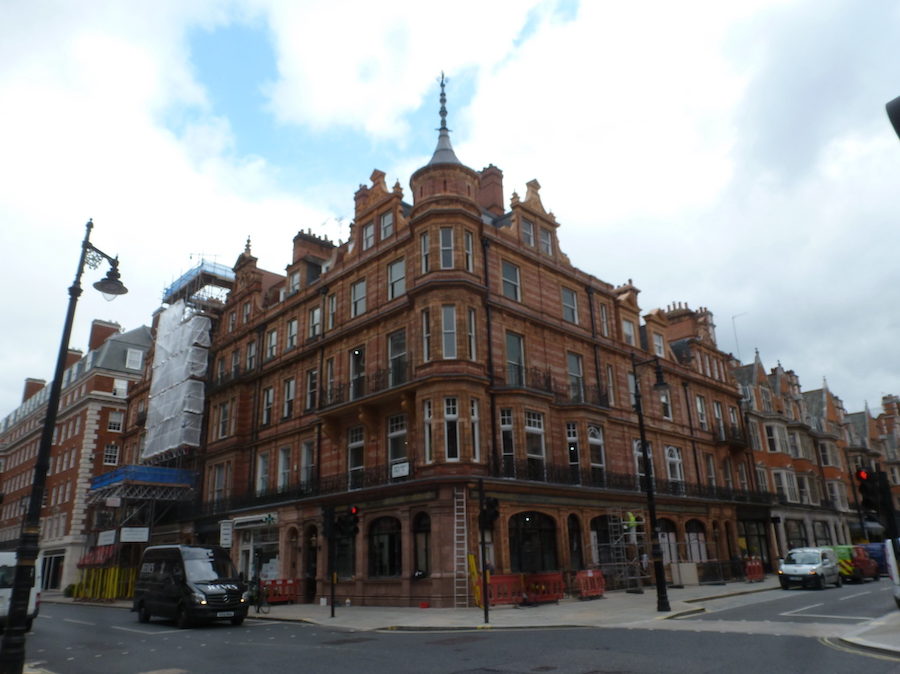
The Audley Hotel almost complete, including a rebuilt turret which had been destroyed during World War 2. The pinnacle of the turret has been gilded, the process of applying the gold leaf having been undertaken by our very own Mike Moxley!
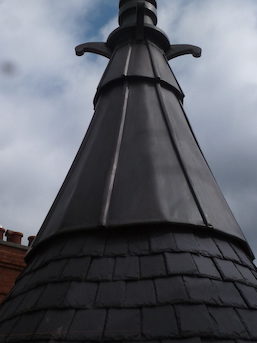
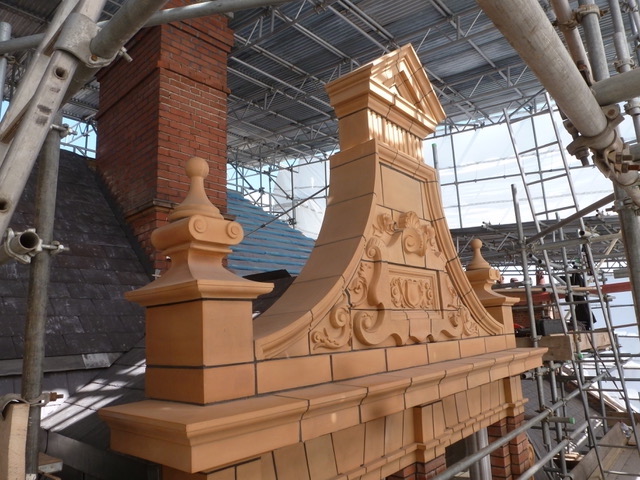
Construction of the terracotta dutch gable and new dormers is complete as part of the LBC for the Audley Pub to replicate the original features of the building that were bomb damaged during the second world war. Each of the blocks were formed off site by specialist stone masons and constructed on site. Construction has also commenced on the new corner turret & finial again replicating the original feature.
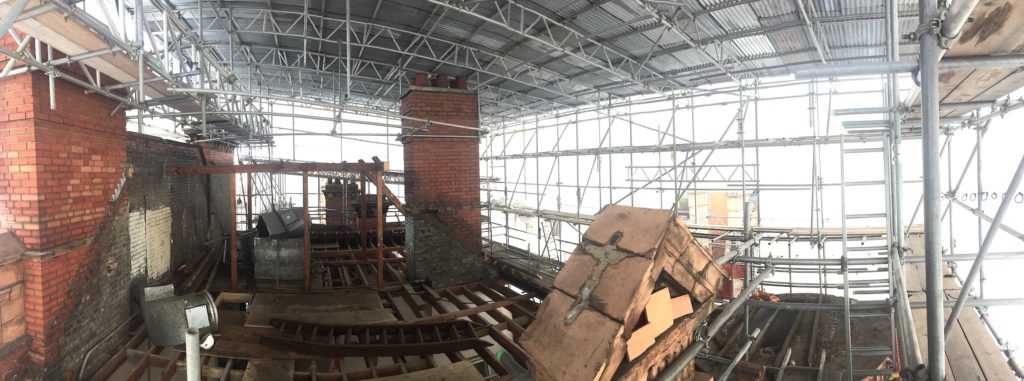
Works on The Audley are underway, including reinstatement of the original roof form following the devastating wartime fire damage. New roof structure, reinstatement of original terracotta faience work and general refurbishment to create a new ’boutique’ hotel.
Chinthurst Phase 1 complete
Published by admin at 9:24 am in Projects on site with No Comments
The first phase of the refurbishment and extension to Chinthusrt Hill has been completed. Phase 1 was re-roofing the main building. This is to be followed by Phase 2, the refurbishment of the interior, which will be starting shortly.
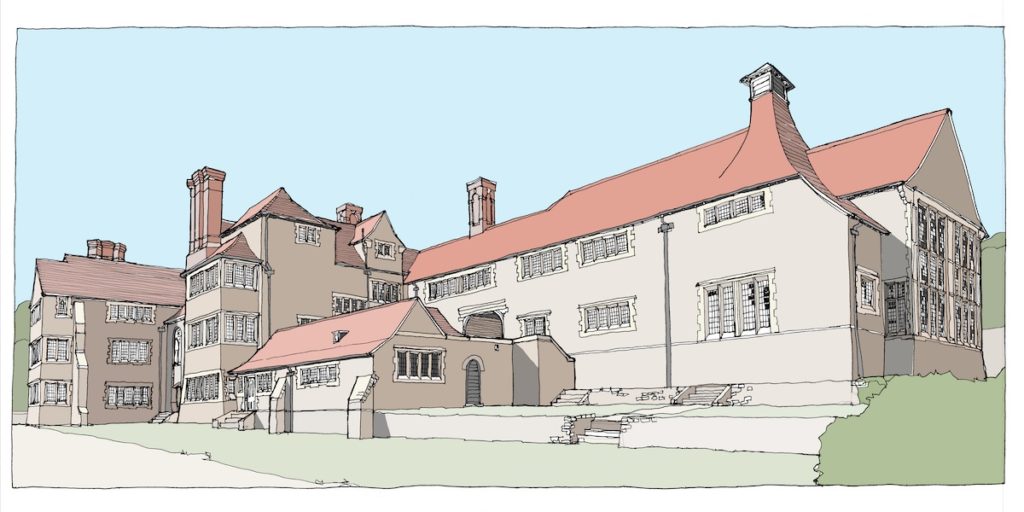
Moxley Architects recently obtained planning approval and Listed Building Consent for an extension to the Grade II listed Chinthurst Hill, designed by Sir Edwin Lutyens’ and is an example of one of his earlier large projects.
The proposed extension, for which the working drawing programme is now underway, houses a swimming pool and gym and includes the reinstatement of the original roof level vent from the stables which had been removed by a previous owner.
Planning Approval for Mixed Use Development in Belgravia
Published by admin at 10:26 am in General with No Comments
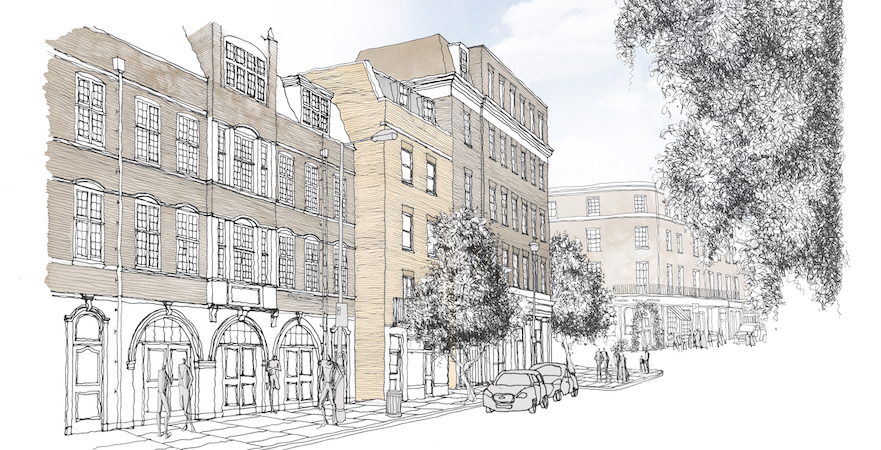
Planning Approval was granted for our proposals for the demolition of 35-37 Elizabeth Street, construction of a mixed use five storey new build development of four residential units, an A1 retail unit, and the refurbishment of the existing ground floor and basement of the adjacent property, 141 Ebury Street, to A3 Restaurant use. The scheme was given unanimous approval by the Westminster Councillors on Tuesday 14th April and was commended for its design by the members. Congratulations and thanks to all members the design team.
ExCeL (an abbreviation for “Exhibition Centre London”), designed by Moxley Architects and built by Sir Robert McAlpine opened in November 2000. Almost twenty years later, on 3rd April 2020 it was reopened in its temporary guise as NHS Nightingale by HRH Prince Charles.
https://www.bbc.co.uk/news/uk-52150598
In less than two weeks the exhibition centre has been transformed to provide facilities for the care of, initially 500 and ultimately 4000, Covid-19 patients. The first patients arrived on the evening of Tuesday 7th April.
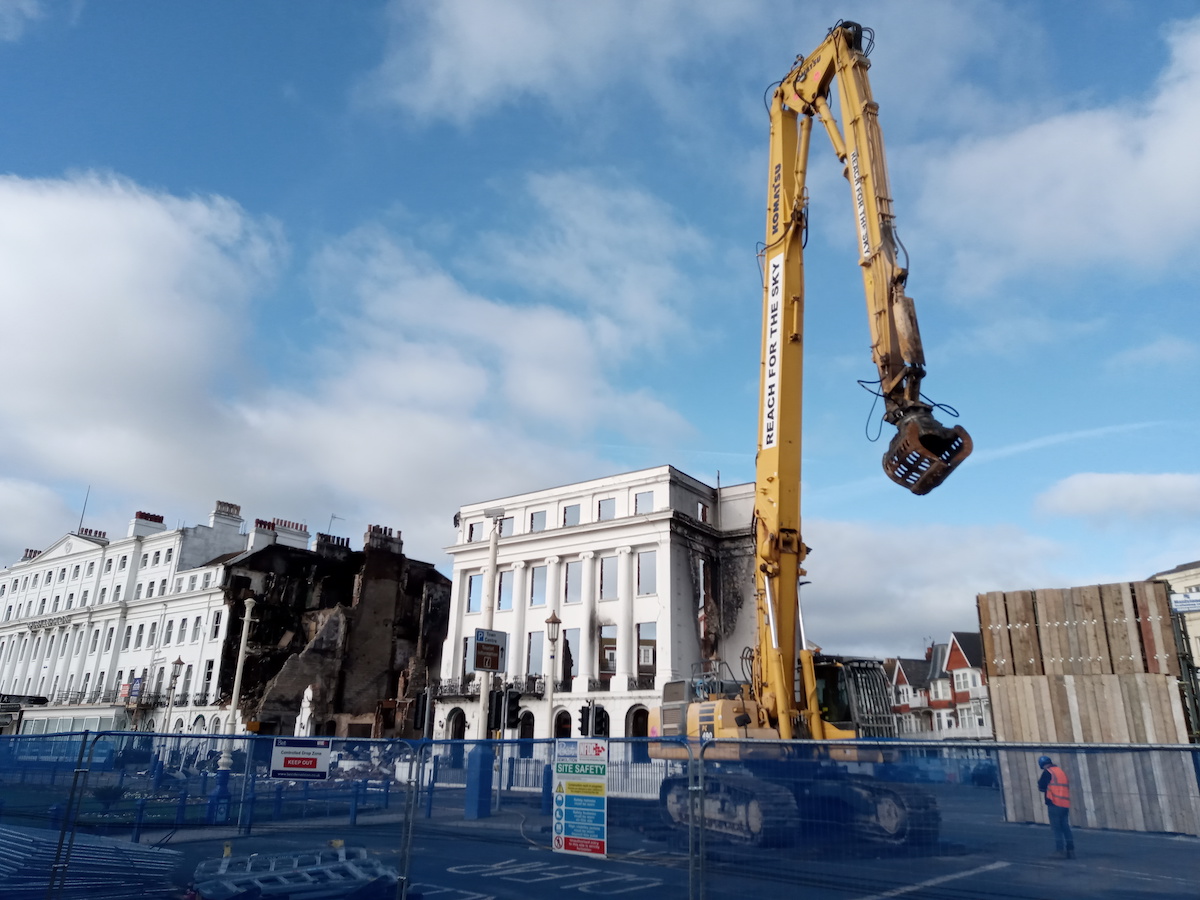
A section of the remaining façade of the Claremont Hotel collapsed as a result of the high winds brought by Storm Ciara on 8th February, coincidently just after Listed Building Consent for its demolition had been granted by Eastbourne Borough Council.
Demolition of the remainder of the dangerous structure was completed in a controlled manner on 14th February before the arrival of Storm Dennis over the weekend 15th / 16th Feb.
Ginny Sanderson of Sussex Newspapers published this short video in the Eastbourne Herald: https://video.twimg.com/ext_tw_video/1228285145645490177/pu/vid/1280×720/cUk60ziu0gOjJcTy.mp4?tag=10
In Crust We Trust opens in Buckingham Palace Road
Published by admin at 3:29 pm in Finished projects with No Comments
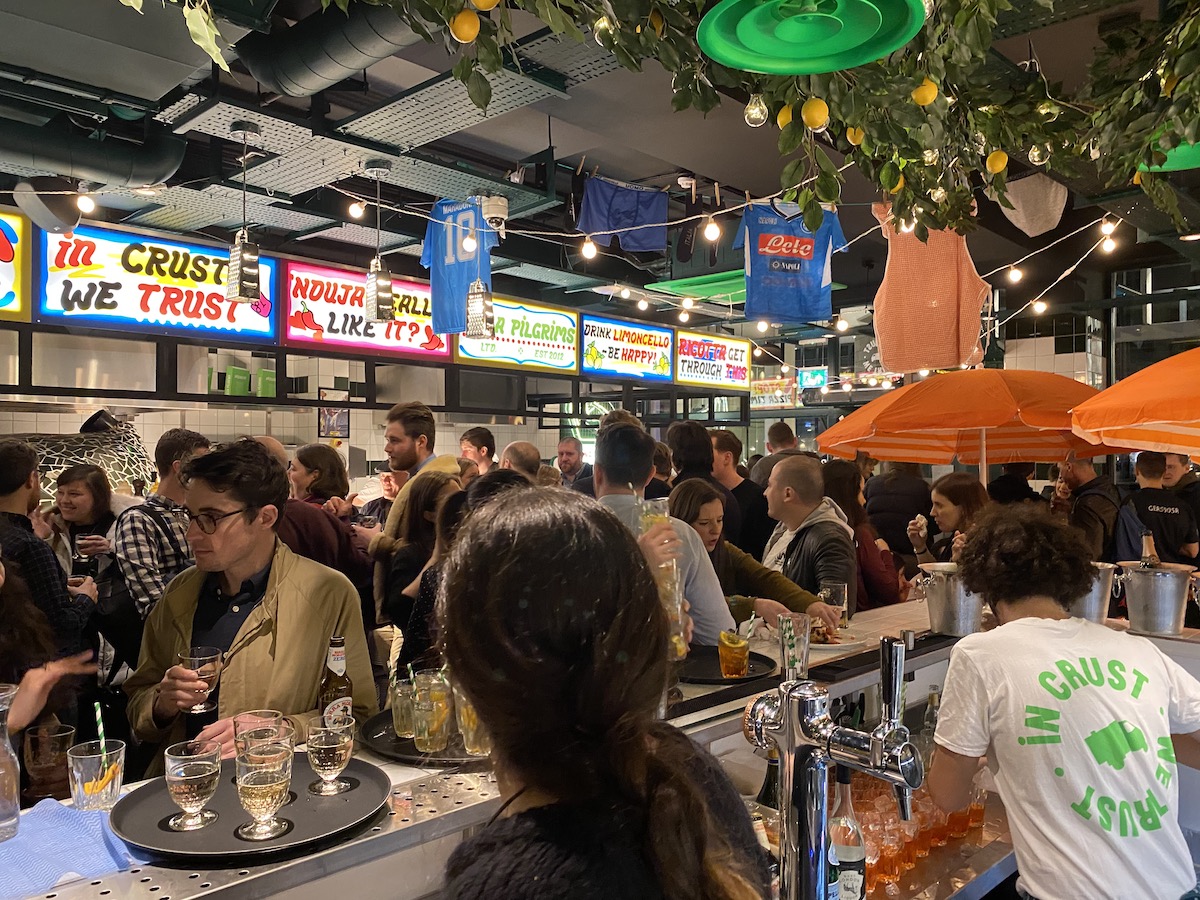
Pizza restaurant, In Crust We Trust, has opened in the commercial part of the redevelopment of 32-42 Buckingham Palace Road. The project was the conversion of existing buildings, including the addition of a new mansard roof, to provide affordable dwellings undertaken for Grosvenor by Forcia under a design and build contract. Moxley Architects designed the scheme for Grosvenor and were novated to Forcia for the construction phase of the project.

